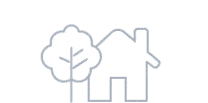Prices and availability

Take a look
More pictures


All characteristics
Please note, there is accommodation of this type that is located on a footpath and not directly on the road. This means that you cannot drive to the holiday home by car, not even to load and unload your luggage. The footpaths are marked in orange on the park map.
General
- Circa 135 m²
- Stand-alone
- Six bedrooms
- Two storeys
- Central heating
- Box for storing ski equipment
- Free Wi-Fi - WSE
- No pets allowed
Bedroom(s)
- Bedroom with a 2-person box spring bed and 2-person soft mattress topper
- Bedroom with a 2-person box spring bed and flatscreen TV
- Bedroom with a 2-person box spring bed on the first floor
- Bedroom with two single beds and flatscreen TV situated on the first floor
- Beds made up at arrival
- Two bedrooms with two single box spring beds on the first floor
- Beds provided with duvets and pillows
Outdoor
- Decking area
- Parasol
- Adjustable garden furniture
- Reclining chairs (in summer)
- Barbecue
- A maximum of four cars can be parked close to the accommodation
Living/Dining Area
- Seating area
- Dining area
- Woodstove
- Smart TV
- Soundbar
Child Facilities
- Wooden cot
- High chair
- Stairgate
- Child safe electric sockets
Kitchen
- Open kitchen
- Dishwasher
- Oven
- Microwave
- Fridge freezer
- Standard kitchen inventory
- Electric kettle
- Toaster
- Coffee machine
- Nespresso coffee machine
- Gas hob (4-burner)
Bathroom(s)
- Bathroom with whirlpool bathtub, double washbasin and toilet on the first floor
- Bathroom with shower cubicle and double washbasin
- Bathroom with steam shower, double washbasin and toilet on the ground floor
- Separate toilet on the ground floor
- Sauna (6-person)
- Hair dryer
- Thermostatic valves
The descriptions, images, specifications and floor plans of the accommodation are subject to change.

